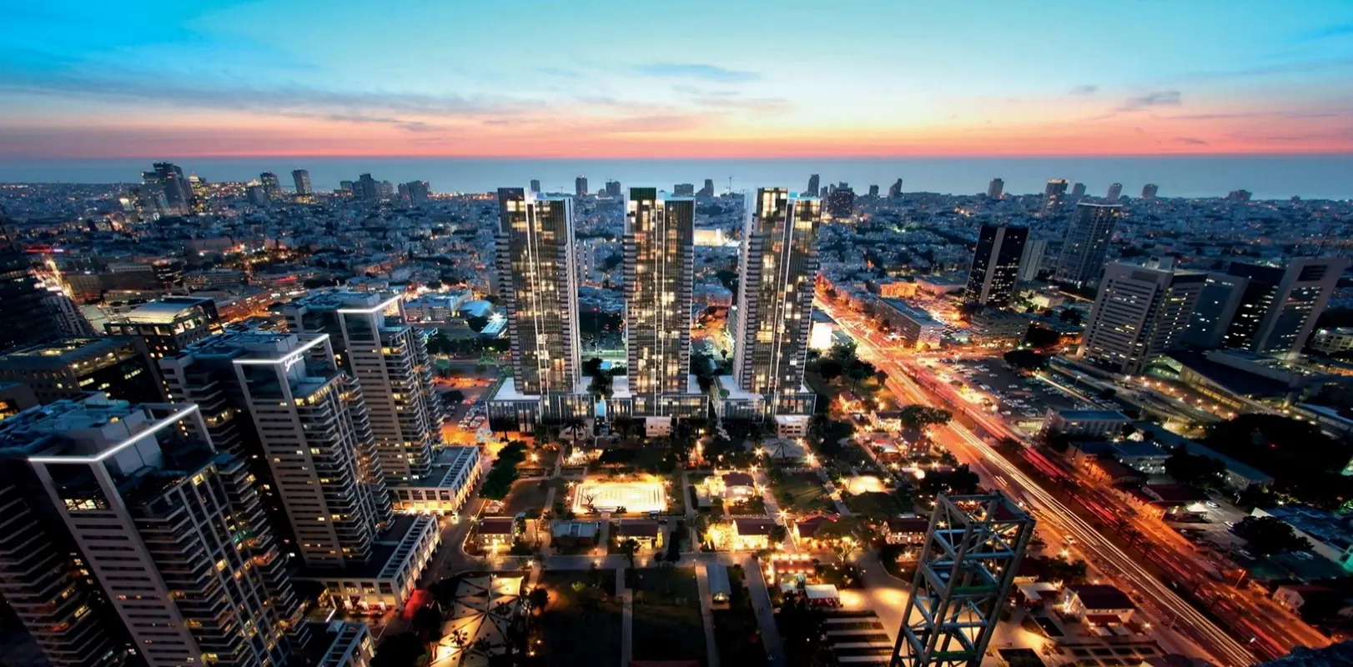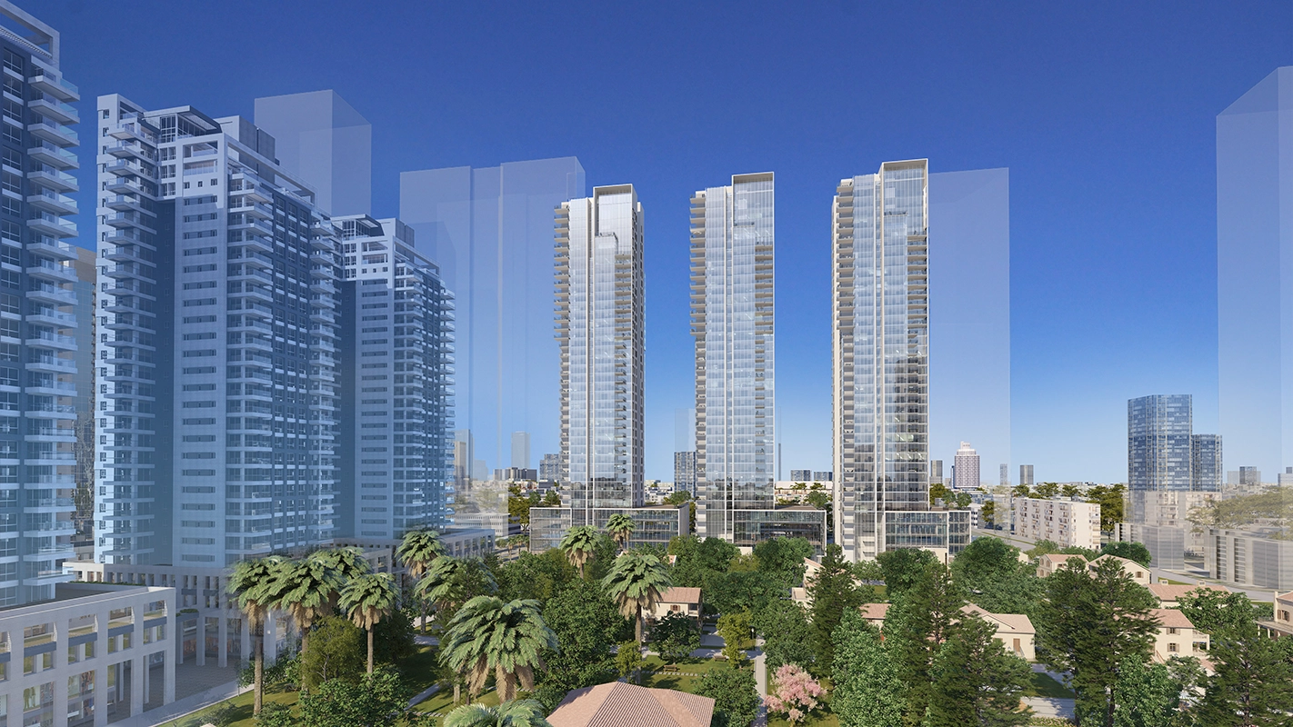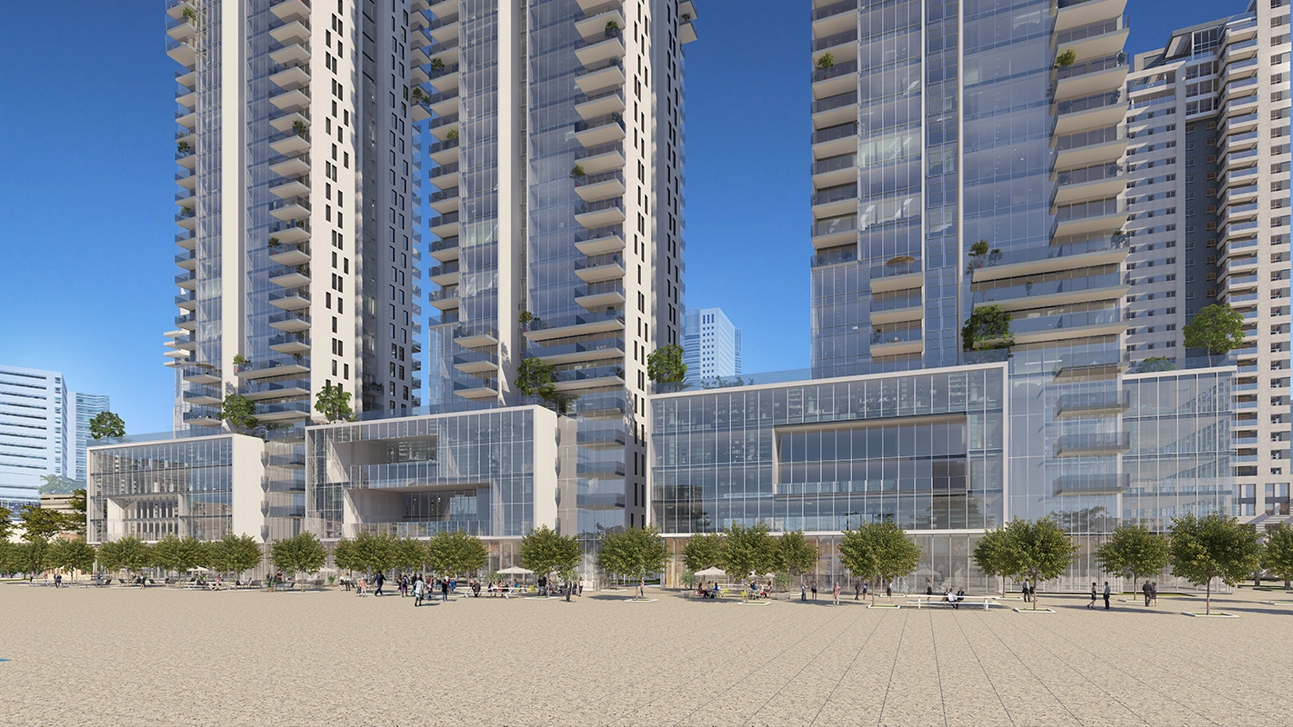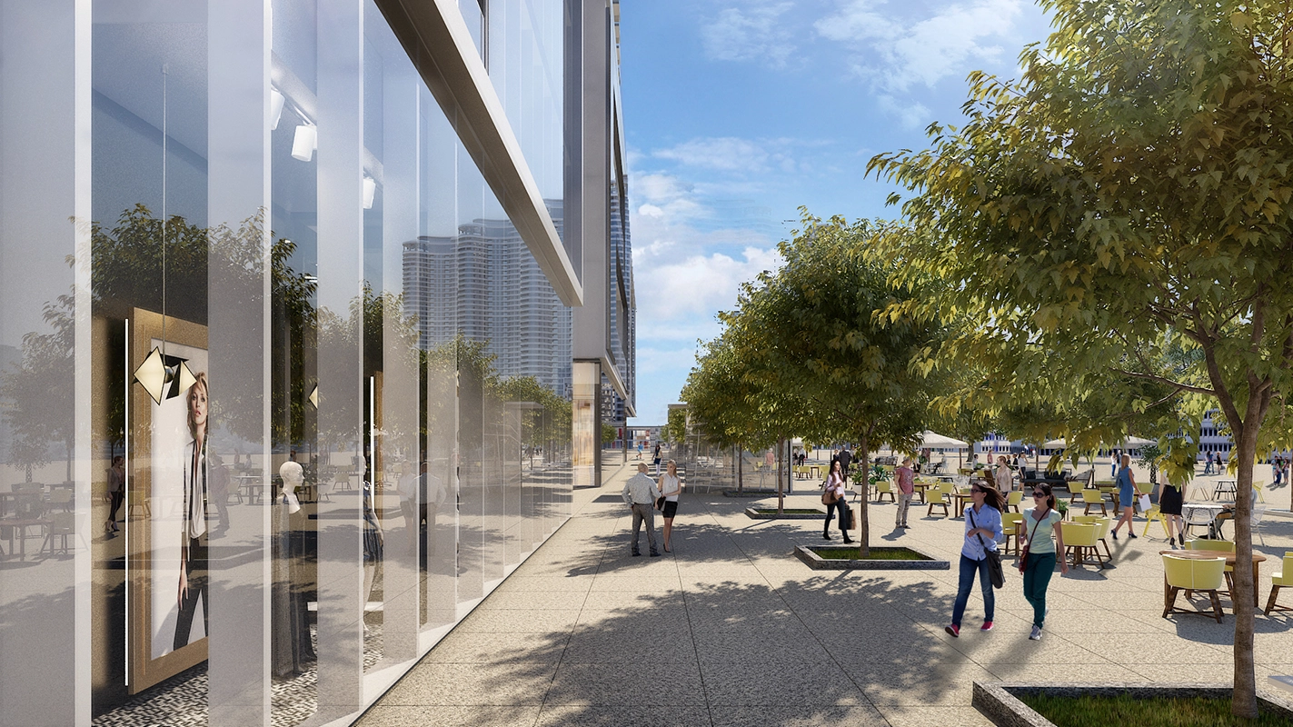Projects
UNITED SARONA
STATUS // Under construction
LOCATION // Sarona, TLV, Israel
CLIENT // B.S.R Group
YEAR // 2017
SURFACE // 60,000sqm under ground, 50,000 SqM above ground
USE // Mixed use, offices, kinder garden, residential, retail
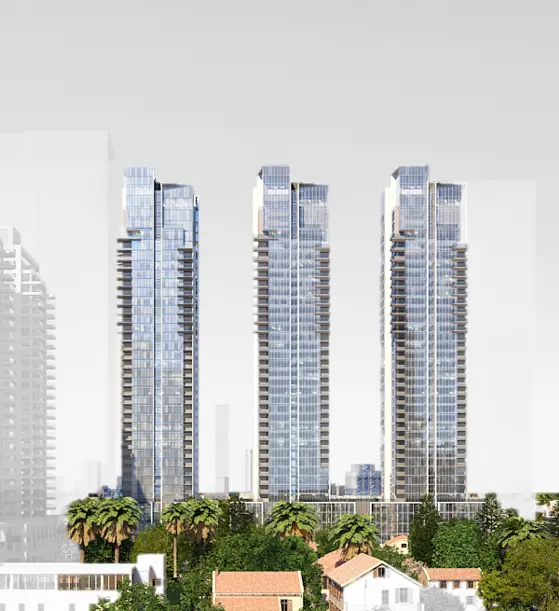
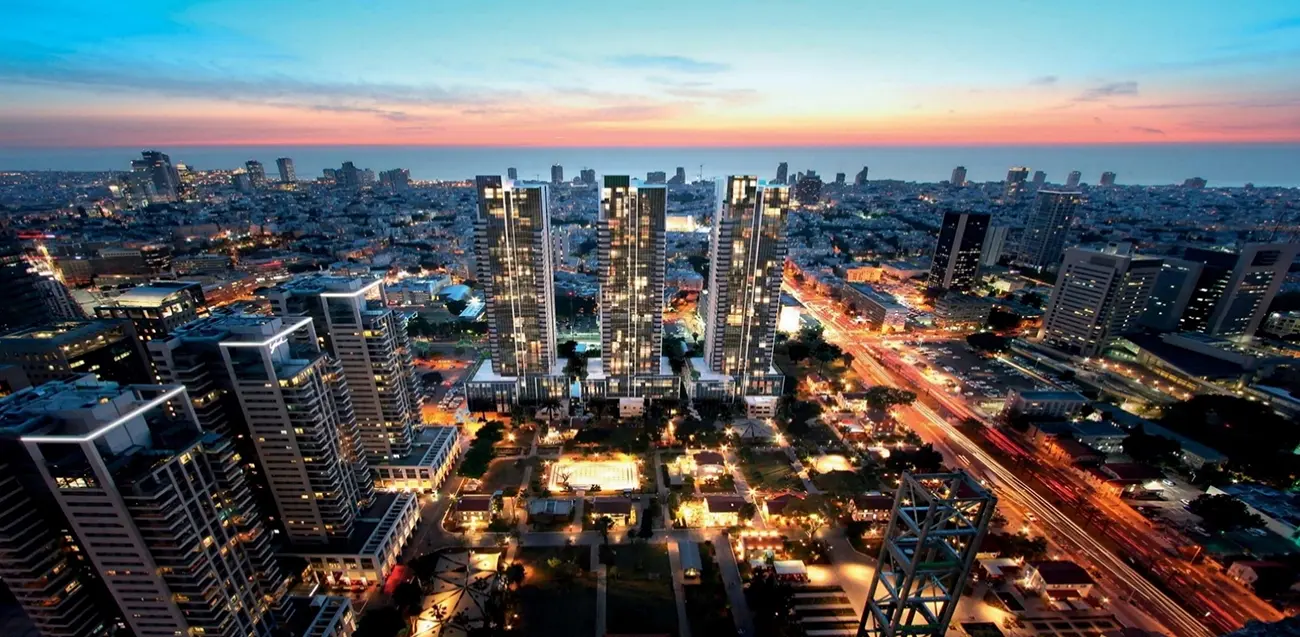 The Sharona Park complex is a meeting point between two different areas in the city of Tel Aviv, the business area along Ayalon river and the western side the residential area, which is characterized by low rise construction.
The park complex includes about 30 Buildings for conservation that were used by the Templars (The German Templer Society emerged in Germany during the mid-nineteenth century) and are a unique and prominent feature of the entire complex. The project creates the “western wall” of the complex which on one side overlooks the entertainment complex and on the other side overlooks the sea.
The composition of the buildings facades radiates rhythm and dynamism appropriate to the city of Tel Aviv, the surfacing materials and shades are innovative and refreshing. They provide a feeling of warmth and comfort and again the conflict of the meeting point between the City and the Business area softens and is almost imperceptible.
The design of the project is derived from the urban context. The facades of the buildings are designed in a way that suits both the urban proportions of the preservation buildings and the towers located to the East.
The Sharona Park complex is a meeting point between two different areas in the city of Tel Aviv, the business area along Ayalon river and the western side the residential area, which is characterized by low rise construction.
The park complex includes about 30 Buildings for conservation that were used by the Templars (The German Templer Society emerged in Germany during the mid-nineteenth century) and are a unique and prominent feature of the entire complex. The project creates the “western wall” of the complex which on one side overlooks the entertainment complex and on the other side overlooks the sea.
The composition of the buildings facades radiates rhythm and dynamism appropriate to the city of Tel Aviv, the surfacing materials and shades are innovative and refreshing. They provide a feeling of warmth and comfort and again the conflict of the meeting point between the City and the Business area softens and is almost imperceptible.
The design of the project is derived from the urban context. The facades of the buildings are designed in a way that suits both the urban proportions of the preservation buildings and the towers located to the East. 